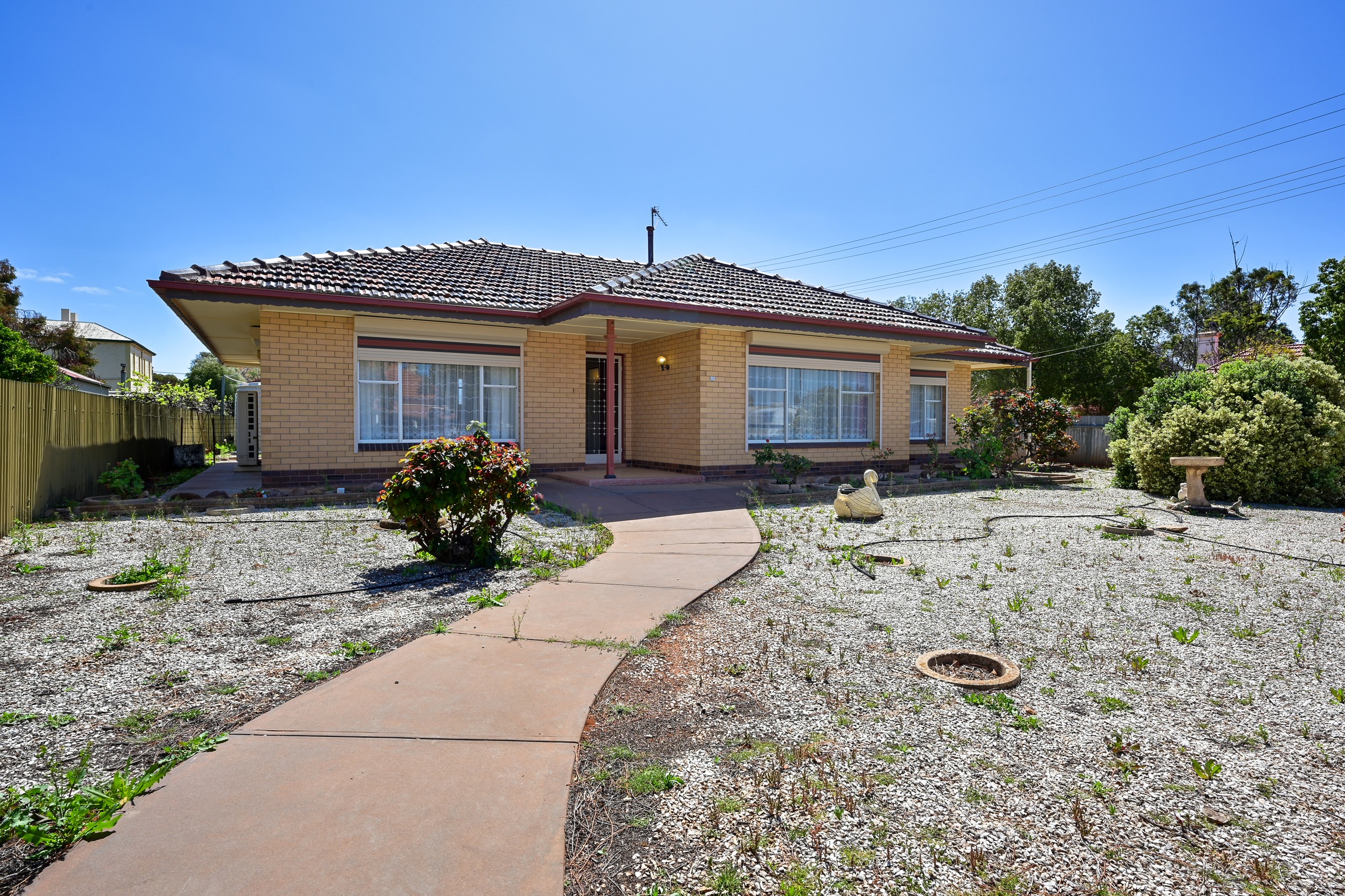Are you interested in inspecting this property?
Get in touch to request an inspection.
- Photos
- Video
- Floorplan
- Description
- Ask a question
- Location
- Next Steps
House for Sale in Quorn
Spacious & Secure Brick Home on corner allotment
- 2 Beds
- 1 Bath
- 6 Cars
Set on a generous block and located just moments from the Quorn town centre, this well built brick home delivers comfort, space and unbeatable convenience. Whether you're looking to invest, downsize, or purchase your first home, this property ticks all the boxes.
Inside, you'll find two large bedrooms with bedroom 2 including a built in robe. The home offers a generous living room that flows directly into the dining area, creating an open living space ideal for family gatherings or entertaining. Comfort is ensured year round with ducted heating and cooling throughout the main living areas, providing a consistent and climate controlled environment.
From the dining area, you step into the spacious L-shaped kitchen, which boasts an abundance of storage and bench space , a practical and functional layout for everyday living. Both the living and dining rooms are fitted with large sliding doors that bring in plenty of natural light and enhance the sense of space.
The central bathroom includes a separate bathtub and shower, offering versatility for families or guests. There are two toilets, one located in the main bathroom and the second positioned near the spacious laundry, which also features a built-in linen press. Additional hallway linen storage adds to the home's functionality and convenience.
Outside, the home is secure and low maintenance, with roller shutters on all windows and two electric sliding gates providing privacy and peace of mind. A standout feature is the large 4 car garage with electric roller doors, perfect for secure parking, storage, or workshop use.
Sustainability is covered with 20 solar panels and three 3,000gal water tanks (9,000gal total), helping reduce ongoing costs. The yard is neat, offering space to enjoy or further personalise.
FOR THE INVESTOR
Rent appraisal: $370 - $390 Per week (24/09/25)
Land: 1012m2 (Approx.)
Year Built: 1970
Equivalent main area: 140m2 (Approx)
Zoning: N - Neighbourhood
Easements: NO
Water available: YES
Sewer available: YES
Council Rates: $2,423.87 Per annum (2025/26)
Disclaimer: We have obtained all information in this document from sources we believe to be reliable; however, we cannot guarantee its accuracy, and no warranty or representative is given or made as to the correctness of information supplied and neither the owners nor their agent can accept responsibility for error or omissions. Prospective purchasers are advised to carry out their own investigations. All inclusions and exclusions must be confirmed in the Contract of Sale.
If a land size is quoted it is an approximation only. You must make your own enquiries as to this figure's accuracy. We do not guarantee the accuracy of these measurements. All development enquiries and site requirements should be directed to the local govt. authority
140m²
1,012m² / 0.25 acres
4 garage spaces, 1 carport space and 1 off street park
2
1
Agents
- Loading...
Loan Market
Loan Market mortgage brokers aren’t owned by a bank, they work for you. With access to over 60 lenders they’ll work with you to find a competitive loan to suit your needs.
